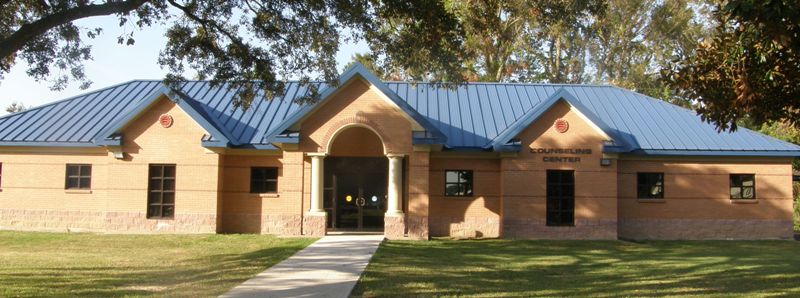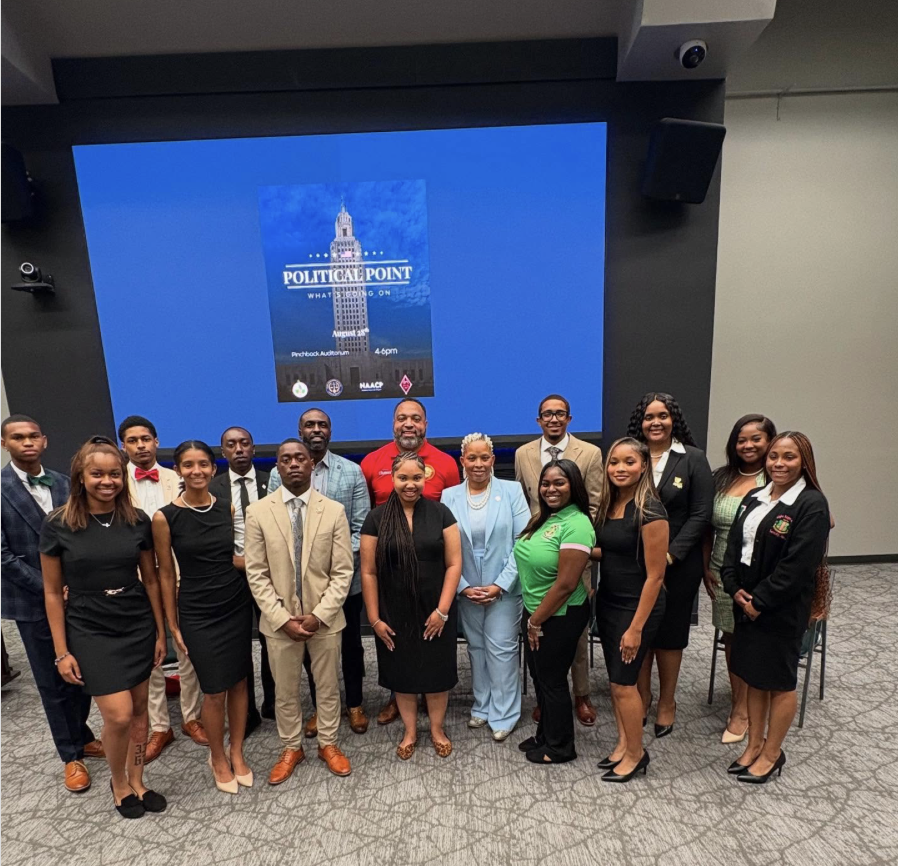The Southern University’s art building Frank Hayden Hall is currently undergoing renovations. The construction on the building began on March 5.
The contractor is Law Industries and the bid amount on the project is $525,000. The architect is St. Martin & Brown. In addition to the bid amount of $525,000, there was also a federal Title III funding grant of $44,000.
The budget estimate for the renovation is $546,131. The design contract was approved by State Office of Contract Review.
Vincent said the additional money from the estimated budget would probably be spent, because there are always changes.
“It’s going to probably end up costing more than $525,000,” Vincent said.
The estimated date for the completion of this construction is September 2012. As of now only ten percent of the project is complete.
“It’s going to probably end up costing more than $525,000,” Vincent said.
The estimated date for the completion of this construction is September 2012. As of now only ten percent of the project is complete.
“It’s going to make a big difference and it’s going to look much nicer and it’s going to be able to handle the diversity of people that come through there,” Vincent said.
Vincent said that Hayden Hall will look more like a performing arts theatre once its completed.
“A performing arts theatre should really stand out and be a real beautiful facility,” Aaminah Malik a sophomore nursing major from New Orleans said. “I think the renovations are great. The best new feature for the theatre is the ramp to make it handicap accessible for impaired students.”
“The facilities being fresh would make students appreciate their education more, besides this is a HBCU we have to keep it fresh and up to date, this is history in the making and a building of an impressive future,” Kierra McQuirter a freshman nursing major from St. Francisville Louisiana said.
The lobby of the theatre in Hayden Hall is expected to have some major improvements after the renovations are complete.
One of the major features of the lobby’s renovation is that it will be American Disability Act compliant.
“In the lobby area you have to go up steps to get into the seating area, so there is no way for handicap individuals to get up to that level,” Endas Vincent, system director Office of facilities planning said.
One side of the lobby will have a new staircase and the other side will have a wheelchair ramp.
In addition to these projects, the renovations will also include the creation of a new ticket office and reconstructions of the floor. The lobby will consist of a new store- front with a glass area and an open canopy outside to provide shade for the outdoor ticket booth that will be built.
According to Vincent there will also be a new plaza in the front of the theatre with new planting and landscaping.
“Eventually we’re going to be tied to some other plazas we are going to be doing on campus because we are trying to make the campus a pedestrian campus so all of those plazas will be kind of tied together,” Vincent said.
There will also be a slight extension of the front of Hayden Hall where the new ticket office will be placed, and the side of the building will be covered with metal panels.
“The lobby improvements will match the renovations of work previously done in the theatre and fine arts area,” Vincent said.
Vincent explained the addition of metal panels is going to give the building a whole new facade.
Categories:
Vincent discusses Hayden plans
May 7, 2012
0
More to Discover





